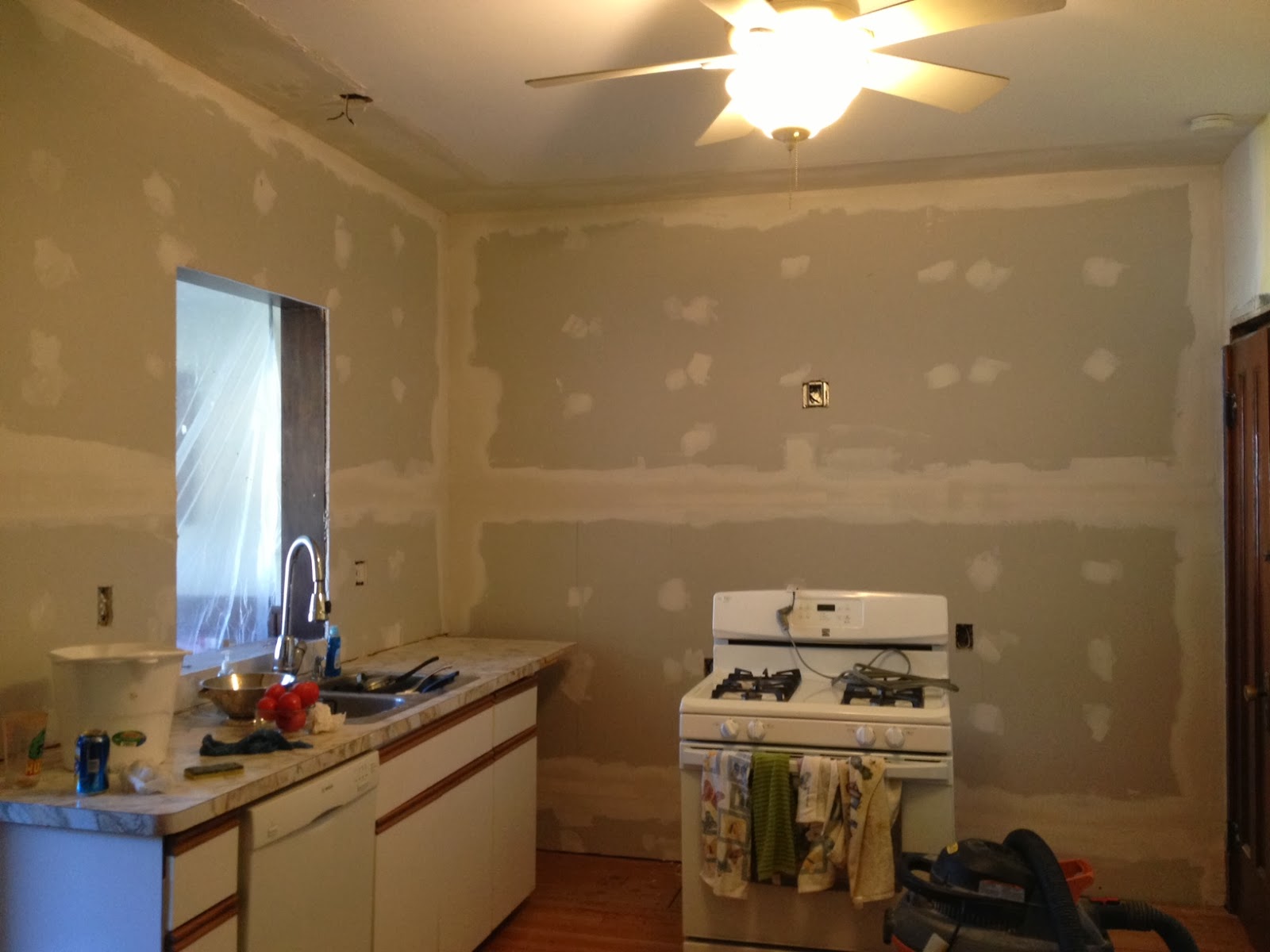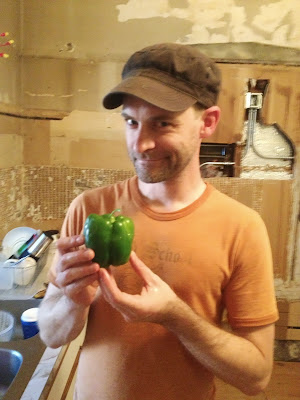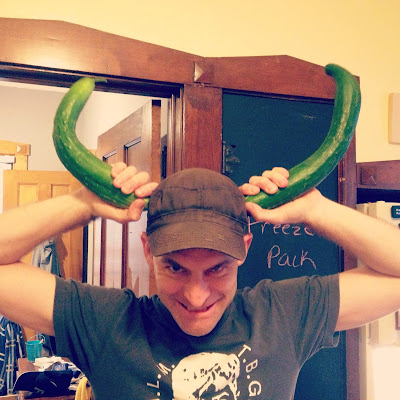Okay, I'm embarrassed, but I should be honest: it took me about 90 minutes to put this cabinet door on.
It was the first door to go on our cabinets, and as we know, Ikea provides only vague cartoons for instructions, so I was left to deciphering their drawings and searching for youtube videos or instructions on the internet to understand just how the heck the hinges are to be installed. I was also watching House of Cards at the time, so there were periods when I stopped and stared at the ipad as some drama unfolded.
Once I figured it out, however, the rest of the doors have been a piece of cake!
We accomplished a lot in the last week. Most of my time was spent staining, sealing and finishing the butcher block countertops. Before and after staining:
Nice, isn't it? I only put one coat of stain on, because in my homework I learned the sealant and finisher would further alter the color of the wood. I used
Waterlox sealer and finisher; this was recommended to us by a fellow Ikea customer, and I am so glad we found out about it. This stuff is worth every penny. I followed a questionnaire on the Waterlox website to find out which products I should purchase, and then I ordered directly from the company. Waterlox is not really sold anywhere in the Chicagoland area--just a couple of spots that would have been a haul for us to get to, so it made sense to just order online.
I ordered a quart of sealer and a quart of satin finisher, both of which are more than enough to cover the square footage required. In fact, I have plenty left over to do more coats if needed in the future.
In my research of this product, I learned that it is beneficial to use a c-clamp on the can of Waterlox sealer to keep the air out. Oxygen coagulates the liquid, so after each use, tighten the c-clamp on the can to keep the air out. This will ensure that you can of Waterlox lasts a very, very long time.
Also, Waterlox recommends using lambswool for application, but I just used a cheap sponge brush; the sponge does not leave residue behind, and you want to try to avoid particles getting trapped on the surface if possible. This will happen regardless, but the sponge helps and also you can dispose of the brush after each use.
I did two coats of sealer (allowing 24 hours or more in drying time between each coat, per instructions), and then one coat of the satin finish. I did this to both the Ikea Butcher block countertops and the island top, and in the end they came very close to matching each other.
By the weekend, the countertops were ready, and my brother came and installed the pendant light over the (soon-to-be-installed) sink:
The next morning, Ryan and our super awesome friend Mike installed the sink, new faucet, and the new waste disposal!
Pardon the mess. :-)
Then, because I was now an expert in door hinges, I put the doors on the sink cabinet, and you guys, it's starting to look like a kitchen again!
Let's get a closer look at that faucet (I'm in love with it):
So this is the current state of our kitchen. It's looking real good. Everything is so nice, we are afraid to use it!
Next up:
- Install pantry and microwave cabinets
- Install cabinet hardware/handles
- Install microwave and new vent to outside
- Backsplash
- Open shelving
- Decorate/Finishing touches




















































